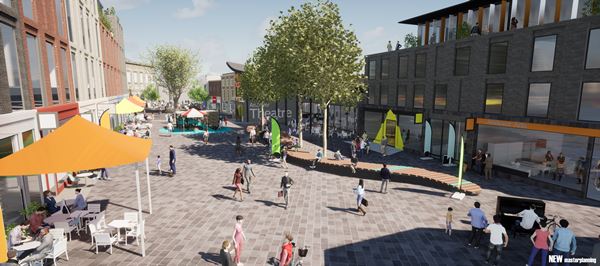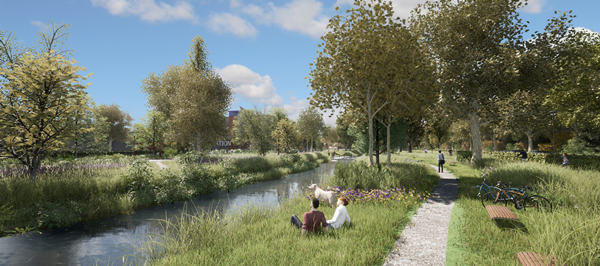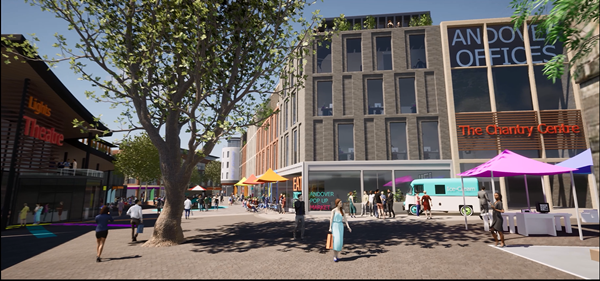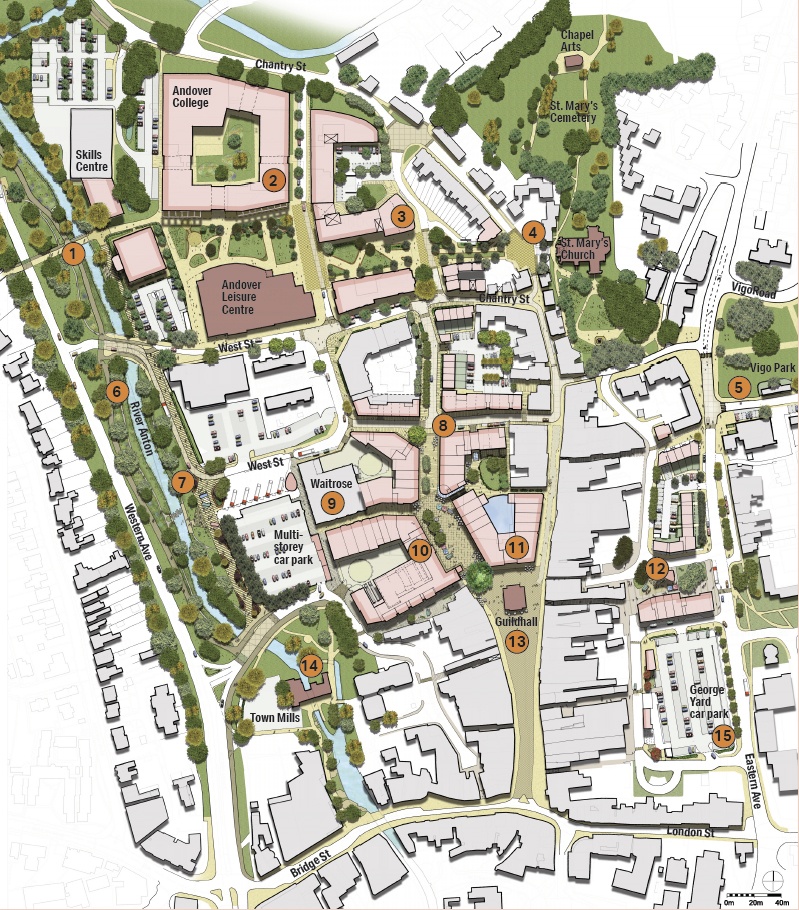
Andover Masterplan the Chantry centre public space
New era for Andover as masterplan published
Residents can now take a glimpse into Andover’s future as Test Valley Borough Council has today published its long-awaited town centre masterplan, marking the start of an exciting new era for the town.
The ambitious plans, due to be considered at full council on September 28, would see the total transformation of the town centre. New routes and improvements to the lanes will see the High Street much better connected to the surrounding area and more welcoming for independent retailers. Town centre living will also play a key role, new accommodation at upper floors will create ready-made footfall for shops and eateries, bringing life in the evenings and helping to fund the wider redevelopment plans.
One of the most radical changes would see the existing Chantry Centre site replaced with mixed use development, delivering space for more independent retailers, health, community and leisure uses, space for pop-up retailing, as well as new office space and apartments at upper levels. A new The Lights theatre would be the star attraction overlooking a bustling new square where people could relax and dine, bringing a more social feel to the picturesque Georgian market town.
A stunning riverside walk will showcase Andover’s largely hidden watercourse, the River Anton, offering the perfect setting for families and friends to picnic and wander along the water’s edge.
The plans also recommend the development of a spectacular Wellbeing Quarter, which will encompass the area around Andover Leisure Centre and include a new college campus, creating a modern space for people to exercise, relax and enjoy. This would also help to create a green corridor linking the River Anton to Vigo Park and open up stunning views to St Mary’s Church at the heart of it.

The proposals, which have been 12 months in the making, are the work of nationally renowned designers, HemingwayDesign and NEW masterplanning. They have consulted with more than 4,000 residents, businesses and other stakeholders to form an innovative new vision for the town.
The masterplan and flythroughs, which enable viewers to step into the future and take a look around the new town centre, are available at www.thinkandovertowncentre.co.uk
If councillors approve the plans later this month, the authority will press ahead with appointing a developer partner to begin work on delivering the major changes in the town centre, with the masterplan acting as a blueprint.
Leader of Test Valley Borough Council, councillor Phil North, said: “This is a truly incredible day for the town and I am so excited to finally be able to share our plans for the future of Andover. This is the culmination of a huge amount of hard work and I would like to say a massive thank you to everyone who has been involved with this project, including all those who took the time to respond to the surveys and in particular the amazing teams at HemingwayDesign and NEW masterplanning for sharing my passion and vision for the town and believing in its potential.
“Town centres are changing. They are becoming more of a place for leisure and living as well as retail – and everyone’s efforts have helped create a plan to ensure Andover town centre is fit for the future.

“Of course, the hard work doesn’t end here, rather this marks the beginning of a huge project to create a new era for Andover - and our next step will be to identify a developer partner, or an alternative delivery mechanism, to bring these plans to life.
“We’re living in extraordinary times but I firmly believe that regeneration remains the key to recovery and I am absolutely committed to taking this forward as quickly as possible.”
Lora White from NEW masterplanning, added: “Andover has so much promise and we really wanted to do the town and its residents justice. It has all of the key elements: a fascinating history and striking Georgian architecture; a growing independent business community and a beautiful river, which helps to set it apart from many other town centres. We have sought to really amplify those elements and open up the High Street to make it feel more connected to the wider town centre.”
Wayne Hemingway, HemingwayDesign, said: “We knew from the very beginning that we wanted to be a part of the project for one reason in particular: potential. Andover is lucky enough to have it in spades. And thanks to that invaluable asset, and a local community that has said throughout the process that it is really up for change, we have been able to create exciting, future facing, deliverable ideas.
“Town centres are evolving and Covid-19, has accelerated this shift in focus. Andover has so many assets that allow it benefit from this evolution, including its historic streets and compact layout. The potential to make more of its waterways and green spaces can allow the town to become more rounded as a place to socialise, enjoy leisure, live, work and of course shop. Independent businesses can enjoy the societal shift that the UK is undergoing and co-exist with well know high street names, nestled alongside public services, education and community facilities, eateries, homes, offices and green spaces. Andover town centre can have its cake and eat it.”
With the scale of the redevelopment, the council expects the work to be carried out in phases and will help to relocate any businesses displaced during the work to alternative town centre premises.

